GABRIOLA ISLAND HOUSE
With: RUFproject, Sean Pearson
With: RUFproject, Sean Pearson
The Garbriola island house is designed to be used as a work-live dwelling. This small Gulf Islands residence is split into two small units. The primary two-storey unit houses two bedrooms, a kitchen and dining. The second smaller one-storey unit has a home office and large flexible living/studio space. A suspended covering between the two units creates a protected passageway intended to act as an extension of both abutting rooms. In addition, a large deck unifies the ground floor allowing the units to open up on to a series of indoor and outdoor spaces. The house itself sits at a humble scale nestled between large coniferous trees of the Pacific northwest.
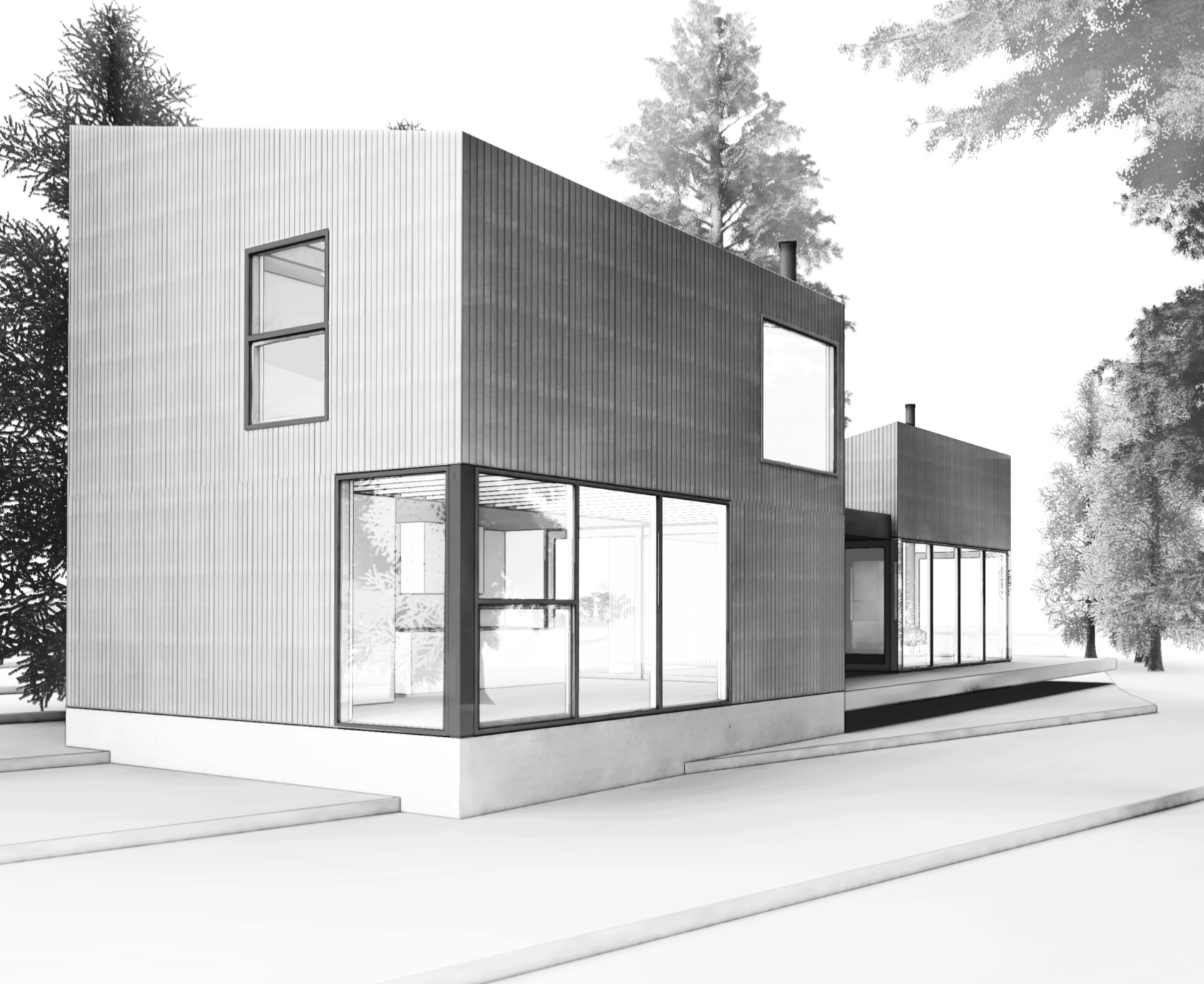 Exterior render
Exterior render
Site plan N︎
Right: Envelope detail
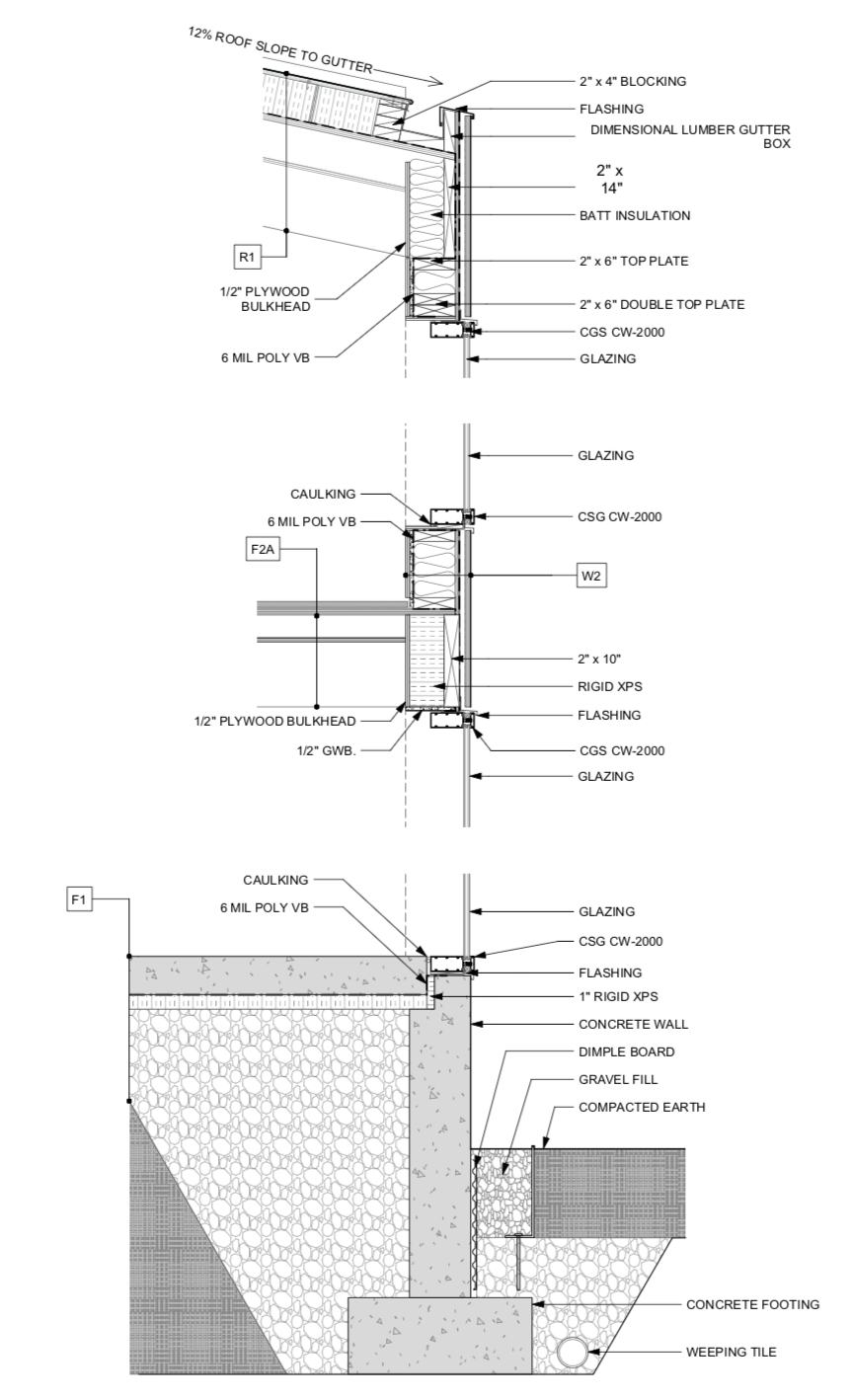
 Schematic model
Schematic model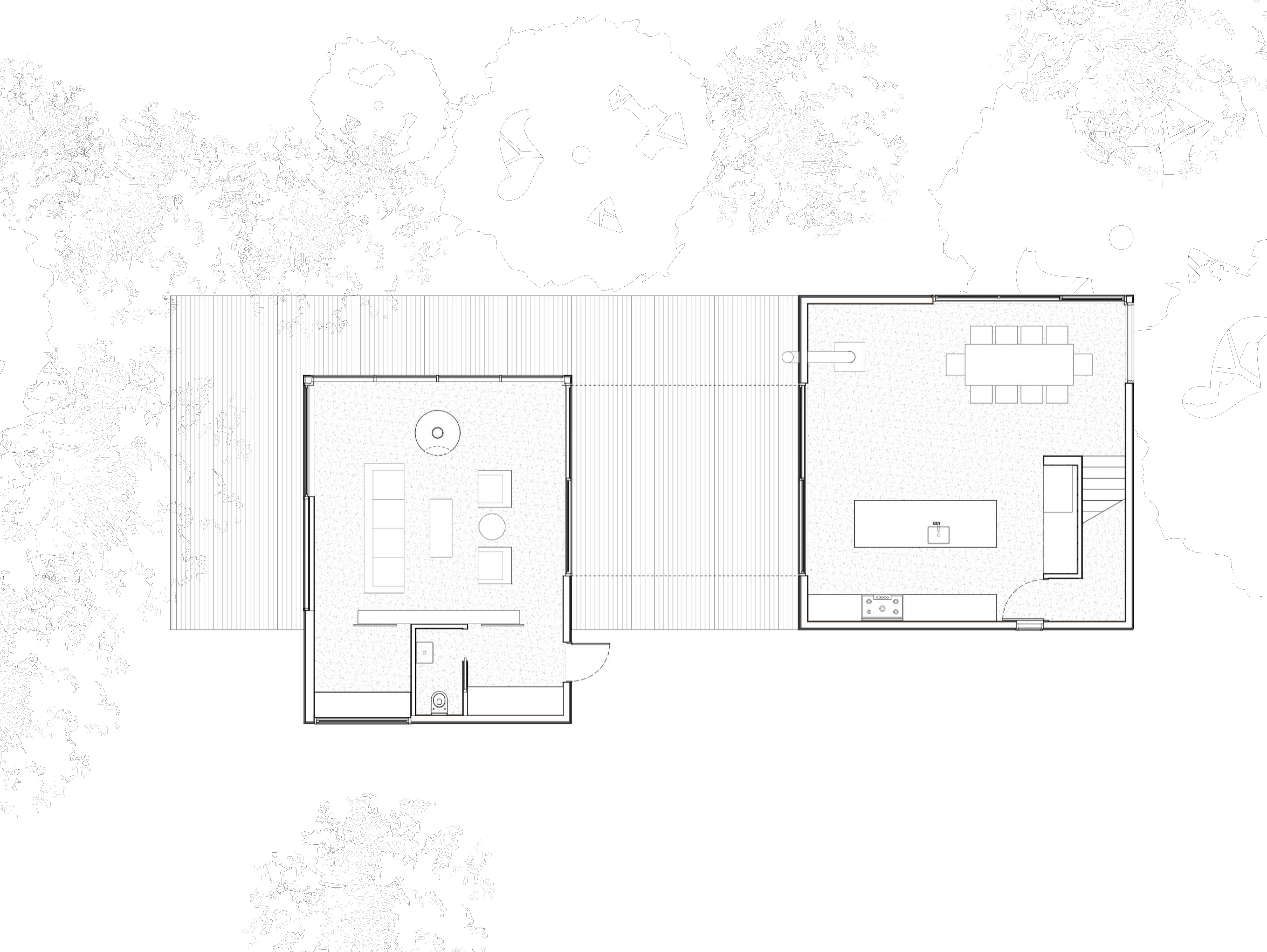
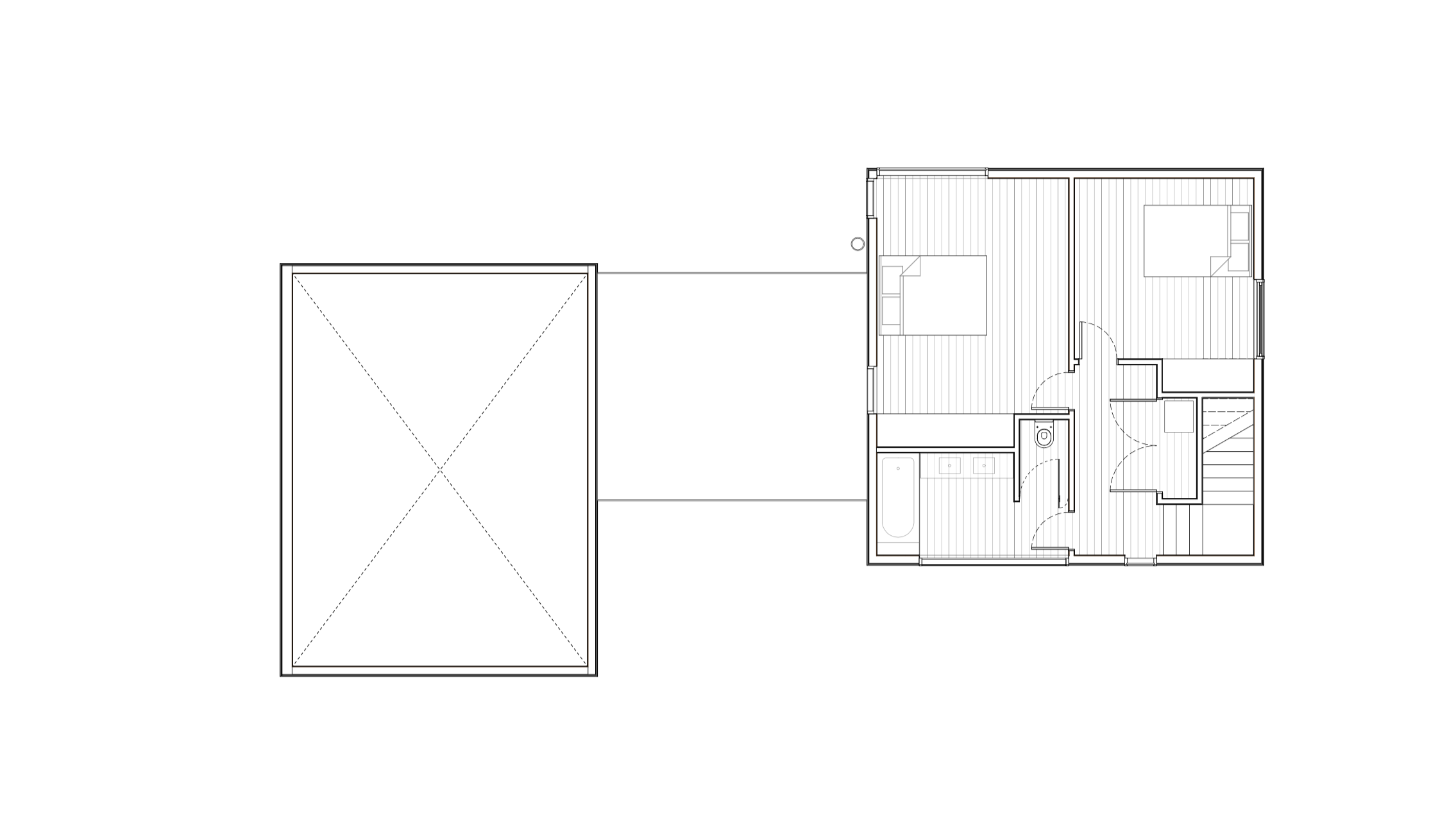 Upper plan
Upper plan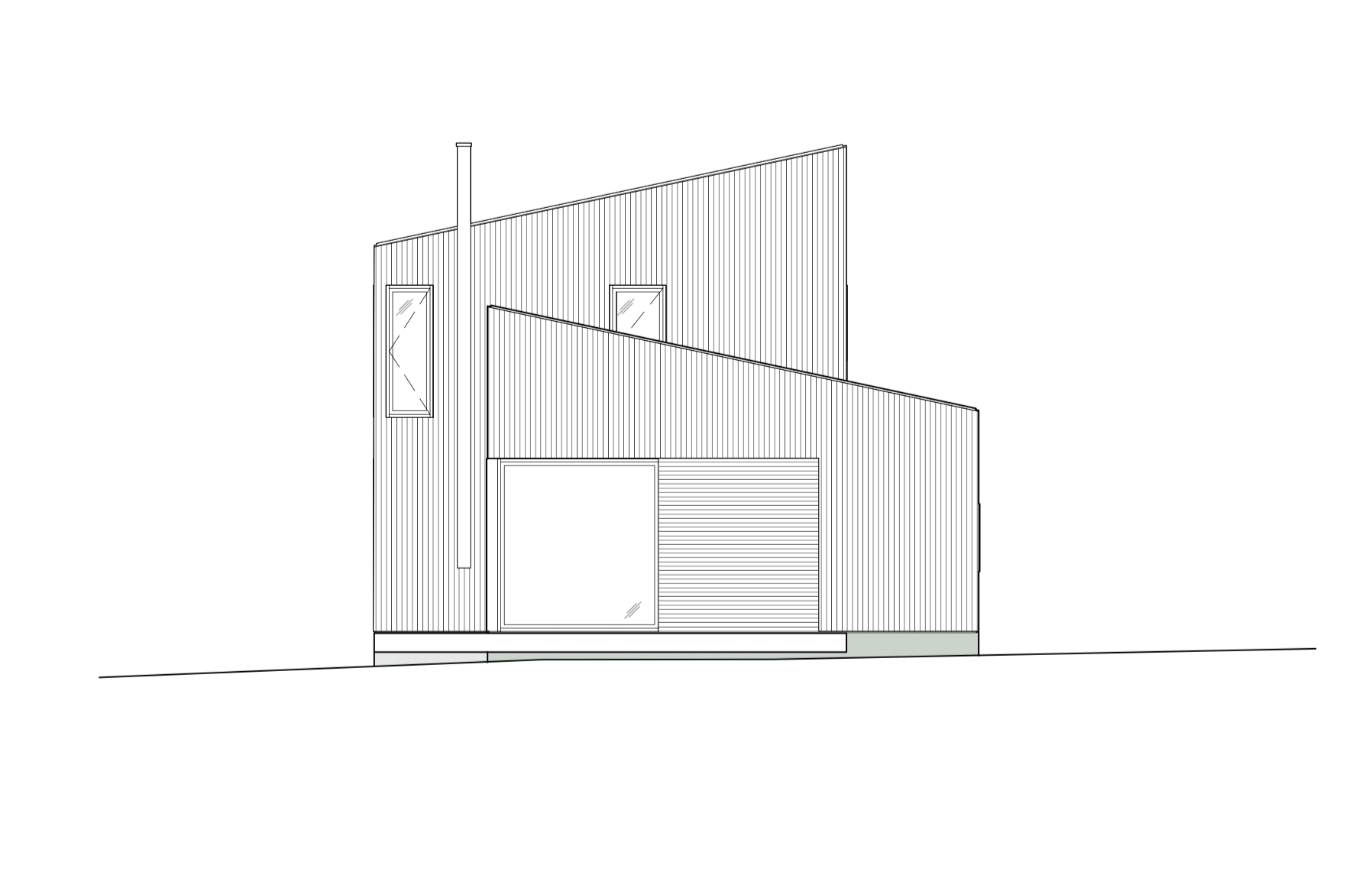 West elevation
West elevation East elevation
East elevation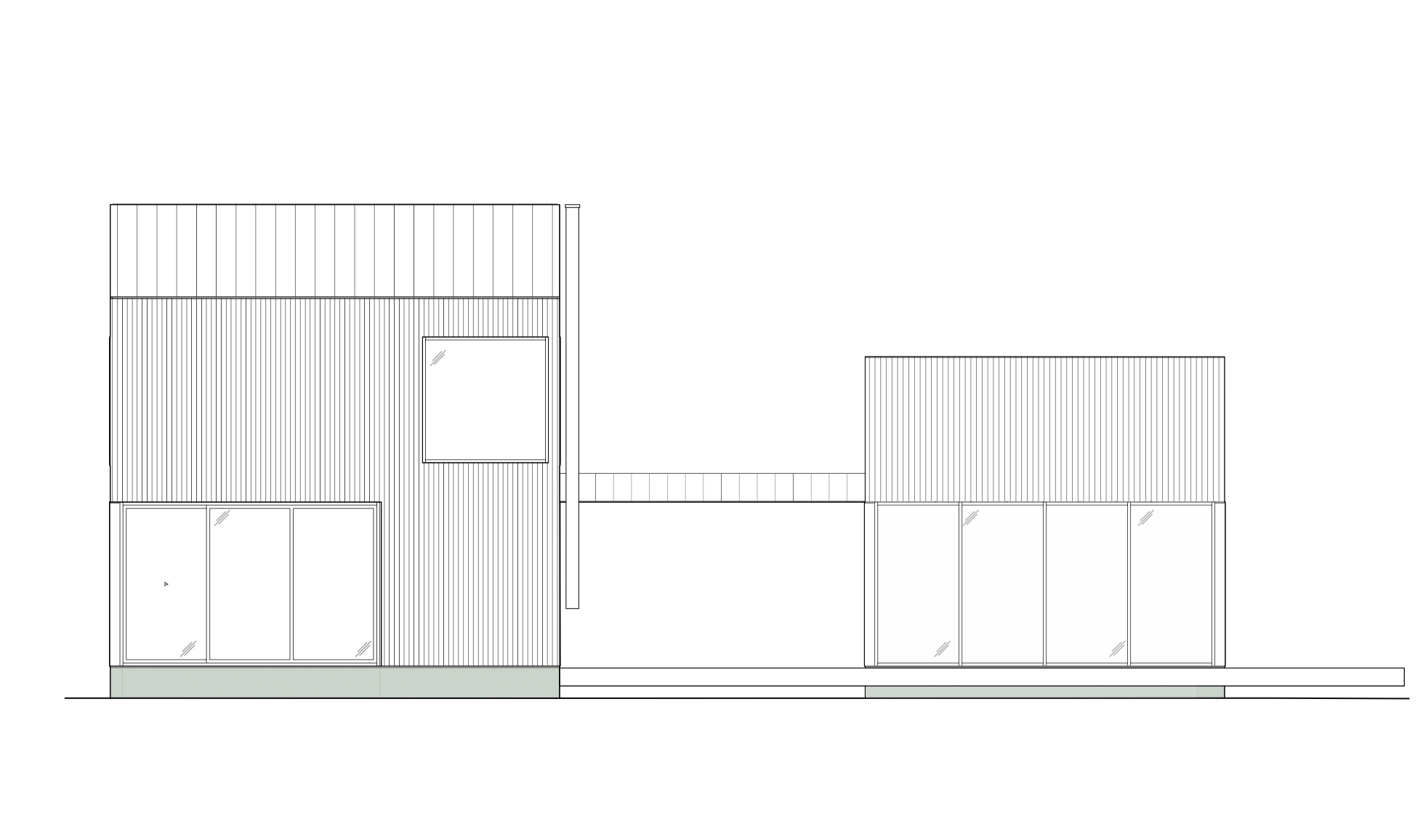 North elevation
North elevation